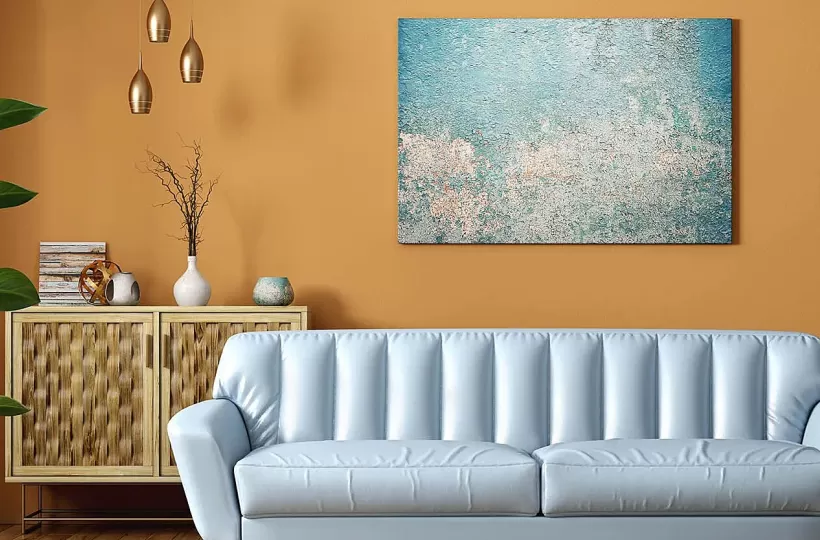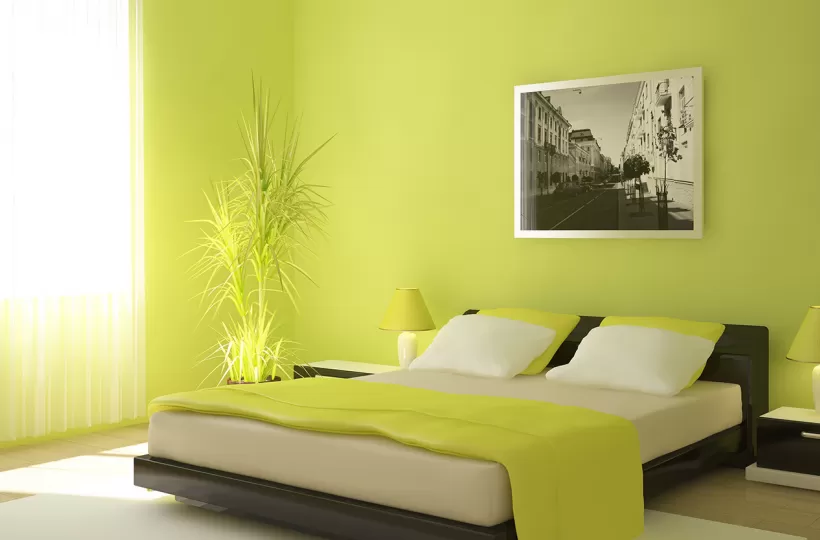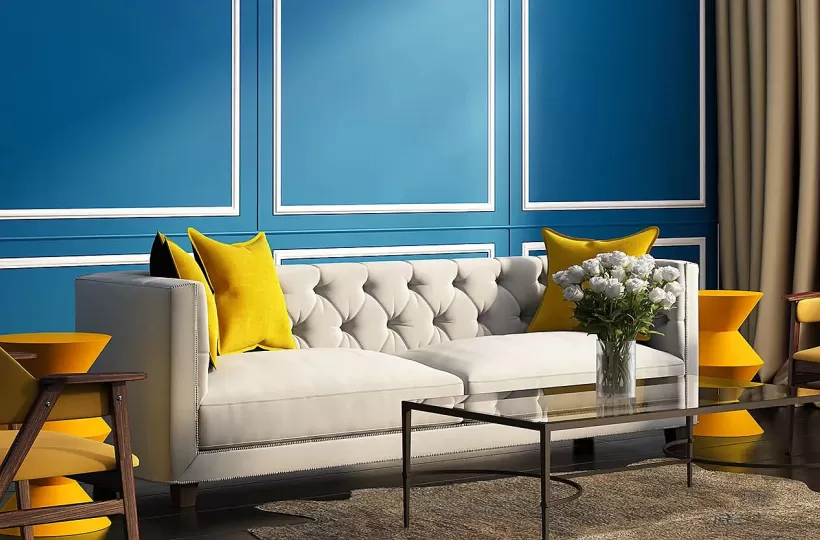
Creative Small Office Interior Design Ideas for Your Home

Create Your Dream Home With Our Painting Experts
Fill the form below to book a free site evaluation by Nerolac Nxtgen painting Services expert
Designing a functional and inviting office doesn’t require expansive square footage. With clever planning and imaginative furniture choices, you can create a small workspace that feels open, organised, and tailored to your team. Optimising vertical space, selecting multipurpose furnishings, and incorporating light and colour are key strategies for maximising your footprint.
Thoughtful layouts that allow fluid movement, adequate storage, and flexibility will serve you well over time. Adding personal touches and amenities fosters productivity and collaboration. Even the most compact home or commercial office can facilitate efficiency and comfort when thoughtfully designed. With innovative solutions, a small space can feel expansive.
Introduction to the Importance of Small Office Design
A well-designed office boosts productivity and satisfaction, even in a small space. Careful layout, storage, lighting, and décor planning promote efficiency, collaboration, and comfort. Though budgets may be tight, small investments in ergonomics, acoustics, and ambience pay dividends in performance and morale. A space tailored to your team's needs brings out their best work. When people feel happy and energised in their environment, it shows in the quality of their output.
Understanding Your Space and Its Limitations
When designing a small office, stock your existing layout and dimensions. Analyse how the space is currently used and identify pain points. Look for wasted areas and bottlenecks. Note limitations like columns or awkward angles that impede openness. It also involves less tangible needs like privacy for focused work or creative inspiration. For example, incorporating a high-quality paint like Nerolac Beauty Little Master Sheen can instantly elevate the look of your workspace with its subtle sheen finish.
With a realistic understanding of your footprint and must-haves, you can brainstorm layouts and select furnishings accordingly. The more ingenious you can be within constraints, the better the solution. Constraints breed resourceful, human-centric design.
Utilising Vertical Space: Shelving, Storage, and Hanging Options
Making the most of vertical real estate is critical to crafting an organised and practical small office. Strategically utilising shelves, storage, and mounted elements can optimise functionality without compromising your design vision.
1. Shelving Solutions
Maximising vertical space starts with effective shelving. Wall-mounted shelves are ideal for displaying books, plants, or decorative items while keeping the floor clear. Consider adjustable shelves for flexibility in organising various sizes of items.
2. Storage Bins and Baskets
Incorporating storage bins and baskets can help declutter while utilising vertical space. Stackable bins can be placed on shelves, and decorative baskets enhance aesthetics while providing functional storage for smaller items.
3. Hanging Options
Hanging solutions are perfect for smaller areas. Use hooks or pegboards to hang tools, kitchen utensils, or accessories, freeing up counter space. Over-the-door organisers can also maximise storage in closets or bathrooms without requiring additional floor space.
Also Read: How to Choose Perfect Office Wall Colour?
Creating a Functional Layout: Desk Placement, Flow, and Accessibility
A well-designed office layout enhances productivity and comfort. By considering mindful desk placement, intuitive traffic flow, accessibility, and flexibility, you can create a workspace that fosters collaboration and meets the diverse needs of employees, ensuring an efficient and inviting environment.
1. Mindful Desk Placement
Strategically place desks and workstations to maximise natural light and privacy as needed. Avoid squeezing desks against walls, which feels restrictive. Anchor the layout with an open focal point like a collaboration table.
2. Intuitive Traffic Flow
Map out natural pathways through the office to avoid bottlenecks. Allow ample clearance around high-traffic areas and doors. Place communal areas conveniently near, but not intruding on, workspaces.
3. Accessibility and Ergonomics
Design workstations to accommodate employees' needs. Allow proper clearances for wheelchairs and standing desks. Provide ergonomic task seating and adjustable monitor heights. Include space for personal items within reach.
4. Flexibility
Use modular furniture, such as rolling desks and stackable chairs, that can be rearranged as needs evolve. Include multipurpose areas that can serve groups or individuals. Built-in versatility enables the layout to adapt over time.
Here are 4 sections with headings on small office design elements:
Also Read: Make Your Office Happier with the Right Paint Colours
Incorporating Natural Light and Mirrors for an Illusion of Space
Strategically place desks and furnishings near windows to allow natural light to permeate the office. Supplement with mirrors, glass partitions, and reflective surfaces to visually expand the space. Bright, airy interiors feel more spacious and uplifting.
- Position desks perpendicular to windows to allow more light to enter the office. Place communal tables or casual seating areas next to windows.
- Hang mirrors near windowless walls to reflect light and views from other vantage points. Opt for large, leaner mirrors to maximise the reflective surface area.
- Incorporate glass partitions, precise acrylic furnishings, and reflective metallic accents. Surfaces that reflect light make a space feel more open.
- Sheer curtains diffuse harsh direct sunlight while still allowing light in. Install shades to adjust brightness as needed throughout the day.
- Wall paint with white or neutral colours to maximise brightness. Add pops of colour with furniture, artwork, accessories, and greenery.
- Consider installing skylights or solar tubes to introduce overhead light into inner rooms. This brings in natural light without taking up wall space.
Choosing Colour Schemes and Furniture to Complement the Space
Select light, neutral background colours like white, beige, or grey to open up a small area. Incorporate pops of colour with accessories, art, or bold statement furniture. Minimalist, multipurpose furnishings help avoid clutter.
- Stick to one or two primary neutral wall colours to maintain an airy, unified look. Add punches of accent colours in furnishings and décor.
- Incorporate textured whites like shiplap, stone, or brick for visual interest while still reflecting light.
- To create the illusion of height, paint ceiling beams, piping, or crown moulding a lighter tone than walls.
- Opt for translucent coloured lampshades to cast a soft, colourful glow in the space.
- Choose furniture in light wood tones or metals like gold, silver, or bronze to complement neutral walls.
- Rugs, pillows, blankets, and greenery add pops of colour and texture. They are easy to swap out over time.
- Look for clean-lined, multifunctional furnishings without ornate detailing. This creates a minimalist look suited to small spaces.
Also Read: Planning to paint your workplace?
Incorporating Multi-purpose or Convertible Furniture Pieces
Look for furniture that serves multiple needs, like storage ottomans or nesting tables. Opt for convertible pieces like desk risers, rolling cabinets, and modular shelving to transform based on changing needs.
Multifunctional furnishings such as desk chairs with storage compartments, coffee tables with lift-tops, and storage benches maximise utility. Convertible elements like fold-down desk extensions, stackable seating, and customisable shelving units enable you to reconfigure pieces based on evolving requirements. Casters on furniture allow rolling to different spots as needed. The flexibility of adaptable, modular furniture optimises usable space in a small footprint.
Adding Personal Touches for Comfort and Productivity
Make it your own with photos, meaningful artwork, greenery, and personalised organisational tools. To promote collaboration, provide charging stations, anti-fatigue mats, whiteboards, and a comfortable shared seating area. Thoughtful details boost morale and productivity.
A fresh and hygienic environment can significantly improve your team’s mood and productivity. An intelligent choice here would be Nerolac Impression Ultra Fresh, which brightens the space and offers an antimicrobial property that keeps the workspace free from harmful bacteria.
Encourage employees to display personal items like family photos, art, and plants to make their workspaces feel homey. Provide wall hooks, ledges, and bulletin boards for displaying memorabilia. Shared amenities like snacks, games, and music help employees recharge and bond. An environment tailored to your team's needs and interests drives engagement.
Conclusion
A well-conceived small office design has an outsized impact on satisfaction and performance. Carefully evaluating your existing layout, identifying needs, and finding creative ways to maximise every inch will allow you to craft an environment aligned with your vision. The constraints of a modest footprint can spark ingenious solutions that make the most of what you have. With strategic planning and multifunctional furnishings, even a micro-office can be customised into a high-functioning, inviting workspace with personality.
Nerolac Paints, a leading paint company in India offers a wide range of wall paint colours & painting services & solutions for homes & offices.

Colour Combination for Walls: 10 Beautiful House Colour Combination Ideas
A Guide To Trending Colour Combinations For Walls With Images
12 Stylish Green Colour Combinations and Photos
Green Colour Combinations
What Colours Match with Blue? 14 Colour Combinations with Blue for Your Home
Blue is a universally popular colour for décor and design
Get in Touch
Looking for something else? Drop your query and we will contact you.
Get in Touch
Looking for something else? Drop your query and we will contact you.
Popular Searches
Get in Touch
Looking for something else? Drop your query and we will contact you.


